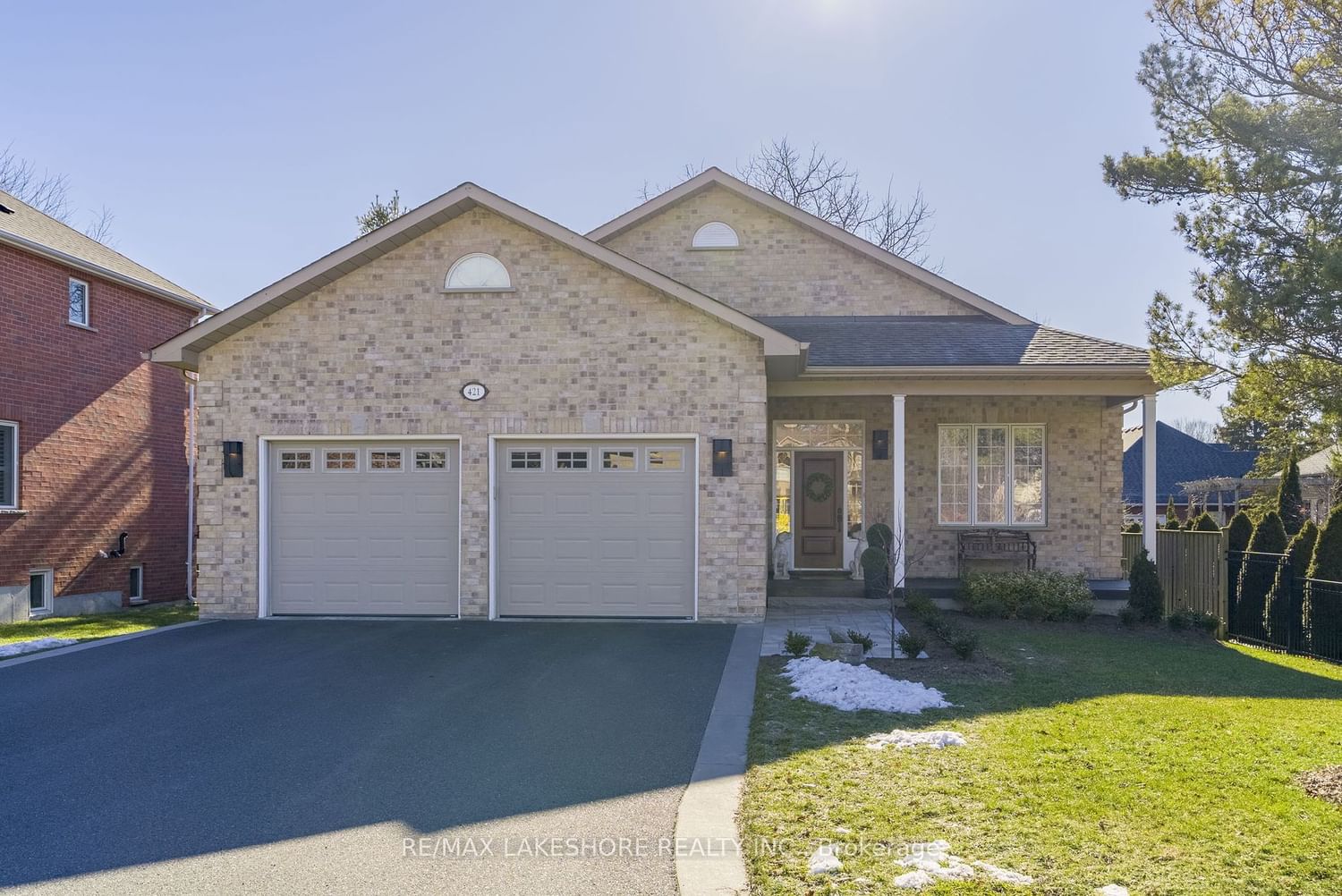
$1,145,000
$*,***,***
3+2-Bed
3-Bath
1500-2000 Sq. ft
Listed on 2/21/24
Listed by RE/MAX LAKESHORE REALTY INC.
Upon crossing the threshold, you're greeted by a grand covered front porch, perfect for savoring your morning brew. Stepping into the foyer, the soaring ceilings command attention, guiding you effortlessly into a gourmet kitchen that seamlessly transitions into a spacious den, dining area, and family room. Your eyes will be drawn to the wall of windows that offer a panoramic view of the sprawling covered deck, complete with a hot tub, and meticulously landscaped backyard. The main floor hosts a generous and secluded primary bedroom, featuring ample closets and a luxurious 4-piece ensuite with a sizable soaker tub and separate shower stall. Additionally, two more generously proportioned bedrooms and a bathroom provide ample accommodation. Descending downstairs reveals two more expansive bedrooms, another bathroom, cold storage, laundry facilities, and a vast L-shaped unfinished space brimming with potential.
Situated in close proximity to the lake, parks, and schools, this residence epitomizes the perfect blend of convenience and luxury.
To view this property's sale price history please sign in or register
| List Date | List Price | Last Status | Sold Date | Sold Price | Days on Market |
|---|---|---|---|---|---|
| XXX | XXX | XXX | XXX | XXX | XXX |
| XXX | XXX | XXX | XXX | XXX | XXX |
X8083434
Detached, Bungalow
1500-2000
14
3+2
3
2
Attached
6
16-30
Central Air
Part Fin
Y
Brick
Forced Air
Y
$6,725.96 (2023)
< .50 Acres
124.00x60.66 (Feet)